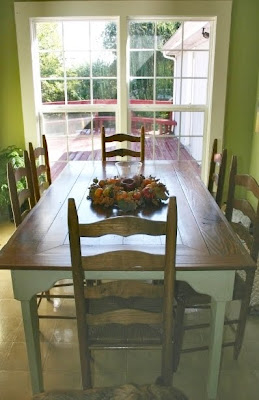
Transformation of a Cottage Kitchen Part 1: Adding Windows and French Doors


I thought while we're taking some much needed time to tackle some big studio projects, this would be a good time to bring to the top some of my older kitchen project photos. Most of my transformation photos are spread between posts, so I've decided to put them together in an orderly fashion, project by project. Address your natural lighting and see if it can be improved if it is within your budget...Part 1 will be covering the very first thing we did in the kitchen: Improving the natural lighting by adding French doors and windows.
As you can see in the photo above, our kitchen was very dark. The only natural lighting came from a small kitchen sink window, a single exterior french door, and light spilling from my studio through an interior french door.
Here is what the east side of our kitchen looked like before we began. This side of the house gets so much light, it was a shame to waste it on an exterior wall!
So hubs and a friend went to task tearing out the dining room wall to make way for new windows. The area you seen torn out below was the old part of the house...everything to the right of "hole in the wall" was added in the nineties. This was still the dining area, but there was a back door on that wall, apparently. See where it once was? Even though our house is small, it's hard to believe it was once even smaller! {The kitchen was in what is now our laundry room, and the washer and dryer was in our tiny bathroom!}
The framing was made for the new windows. See the white paint on the walls? That was me experimenting to see what beadboard might someday look like. I'm still waitin' on that beadboard! In due time....
Next, we opened up the kitchen side of the wall to allow for the double french doors. 
Talk about feeling exposed! The tiny, insulated piece of wall you see in the photo is where the fridge and a little partition wall is located.
The french doors go in!




And then the dining room windows... This photo was taken after the drywall went up - I'm not sure why I didn't take photos of the windows right after they were installed. Hmmm...
Finally, here were the windows after the farmhouse style trim was added. {I was really into green at the time.}
I think the new windows look great dressed up with curtains...
Or left bare to let the sun flood in... 
I can't imagine that our cottage kitchen remodel would be quite the same if we left this project out. Somehow, the extra light makes the kitchen seem bigger than it really is, plus it gives the kitchen a whole new personality. 
If you are contemplating remodeling your kitchen, I say first address your natural lighting and see if it can be improved if it's within your budget to do so. You'll be so glad you did {even if that means it takes you quite a while longer to get that beadboard you're dreaming about!}!!!
What was the next project we took on? Those builder basic honey oak cabinets! More on those in Part 2...
If you enjoyed reading about this project, please take a moment to rate it for a contest I've entered. Just scroll to the bottom where it says "rollover to rate this" and click on a star - 5 stars being the highest rating and 1 star being the lowest. I am so grateful to all those that have rated my spaces so far - Thank you!




























13 comments:
It is so fun to see your transformations! The best blog out there. You show that real people can do this. I know it won't be long before you have beadboard!
Wow ... what a difference.
Hi Kim, I love this kind of post. I'm a fairly new reader and I didn't even realize you guys did that! I really like your style and I can't wait for Part 2 because I have the same God awful oak cabinets, they're laughing at me right now, and I'm scared to start...:)
P.S. I've been voting...
Wow, looks amazing!
That must've been crazy to see straight outside from your kitchen! It lokos so great and lets in so much light. What a difference you have made to that little house. Well done!
Looks wonderful... we had Builder's Basic honey too... changed those right away!
Smiles!
Michelle
Kim, what a difference. Love the windows. All that sunshine will give you a happy outlook on life everytime you enter your kitchen! Love to see what you do with your room. Keep em coming!
That is worth the work! Awesome job!
I totally understand the need for natural light -- and that I have LOTS of it in my whole house! I'm thankful that I get to skip that step! LOL BTW, where did you get your lighting fixtures (drum shades)? LOVE. THEM.
I am drooling over the natural light streaming in your windows! Our kitchen nook desparately needs a window. I'd love to put a bay with window seat. That won't happen for quite a while. :o) Ah well.
peace.
What an amazing difference! You are right, the rooms look MUCH bigger with the windows.
Kim
www.vintagepretties.typepad.com
wow, a truly amazing job. This is really impressive. But im wondering how those french doors/windows are able to hold up, when they replaced a entire side of walls
Wow, looks awesome,I love those big doors and your dining table is so pretty too.
Post a Comment