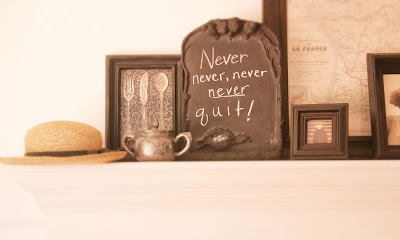
Happy Monday morning, everyone! I hope you had a beautiful fall weekend! I don't know about you, but we had to turn the heat on for the first time this morning. The weather is delicious!
Just a quick note before our beadboard update: All of the blog sale packages were mailed out on Saturday with the exception of four - I ran out of bubble wrap and packaging supplies over the weekend but am all stocked up now. I'll package those up today and mail them out tomorrow. Thanks again for all the blog sale support...I never imagined that I would find new homes for so many of my items!
Slowly but surely, beadboard and trim work progress continues here. Many of you have asked "How does your beadboard look all painted white now?". {insert awkward pause with crickets chirping in the background} Hmmm, well, we haven't gotten to that part yet because we are having to do the work in phases - first the baseboards,
I thought I would walk you through the steps we are taking to achieve the farmhouse style trim I've dreamt of having for so long. It really is simple, simple, simple.
beadboard, and beadboard caps, then the finishing trim. Shoe moulding will come last. It has taken us a while to accumulate the trim work for the kitchen, dining area, living room, foyer, and hallway {and we aren't finished "accumulating" yet!}, so as we get it, we install it. And of course, all of that has to be done before painting can start in earnest. It is an exercise in patience, to say the least, but so is this entire remodel. :)
I thought I would walk you through the steps we are taking to achieve the farmhouse style trim I've dreamt of having for so long. It really is simple, simple, simple. You'll need the 6 different elements I mentioned above: baseboards {pine boards, almost 6 inches wide}, beadboard {we use real wood beadboard panels because I love it's texture and hardiness}, a beadboard cap {again, just the same wide pine trim that we used as a baseboard}, finishing trim that goes right under the beadboard cap, finishing trip that goes right on or above the beadboard cap, and finally, shoe moulding {we haven't gotten to the shoe moulding yet, so I have no photos of this step.}
First we installed the
baseboard. Again, just simple wide pine boards. You can go even wider than what we used. You can see that our floors aren't even so this is why it is extremely important to use a level when installing your beadboard. Otherwise everything will look very wonky by the time you are finished. Don't worry about gaps. Those will be covered by shoe moulding and finishing trim.


Then we put up the
beadboard panels. The beadboard panels are sold in 4'W x 8'L sheets. We simply cut them in half so that our beadboard was 4'. I wanted the beadboard to be taller, but it was cheaper to go with 4' beadboard panels and then just have wider baseboards and baseboard caps to achieve the height that I was looking for. This added almost another foot to the beadboard height.

The next step was to install the
beadboard cap, the piece that sits right above the beadboard. The cap is exactly the same pine that we used for the baseboards, but you can choose narrower or wider pieces if you prefer.

Normally, we would work our way around the room, but with the living room, we had to skip the wall that our fireplace is on since we will be rebuilding the mantel. It will be taller and chunkier {like the new
dining room mantel we built a few months back} and really would have to be done before any beadboard goes on that wall. So we moved on to the window wall, saving the fireplace wall for another time.


Now to fancy that flat beadboard cap up a bit with some
finishing trim! We haven't gotten to most of the living room finishing trim yet but we have started on the hallway and foyer, and as of this weekend, have completed the finishing trim in the kitchen and dining room. As you can see from this photo, it is installed first right under the baseboard cap. This will cover any unsightly gaps between the beadboard and the cap, too. Try to choose finishing trim that has a nice contour so as to add some interest and to soften the chunkiness of the beadboard cap. You can also add this at the bottom right above the baseboard, but we didn't so as to save a little money.




Next, we added
more finishing trim right on the face of the beadboard cap. Again, we chose a different trim that had a nice contour. These are a few photos of the work we did in the kitchen/dining area this weekend.



The last step would be the
shoe moulding, which we will be a future project for us. But what did I tell you...Simple, simple, simple!
I will be up to my eyeballs in more puttying and sanding in the kitchen/dining room, followed by caulking before we can paint. For now, I'm putting that part of the kitchen remodel on hold for a few weeks while I work on my shop and building inventory. Yep, I kind of feel like I'm losing my mind with so much going on at once, but I've figured out that things may just never "settle down" and I'm just going to have to get use to living and working in my little cottage circus environment!
How do you balance everything?Thanks for dropping by today and have have a lovely week!











































































